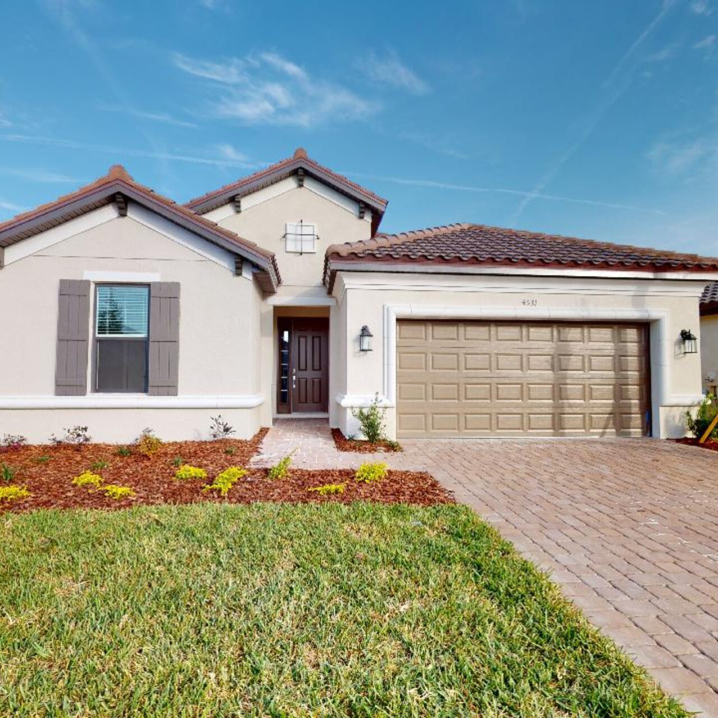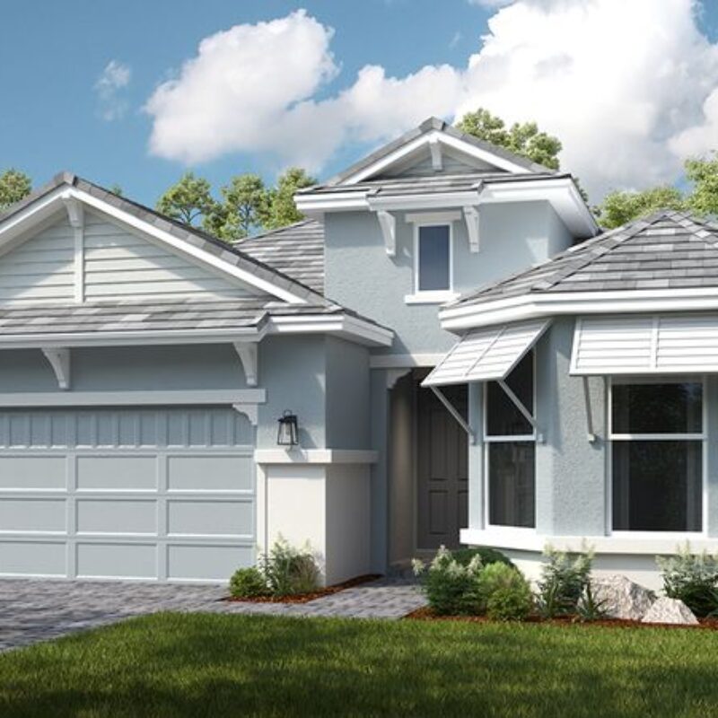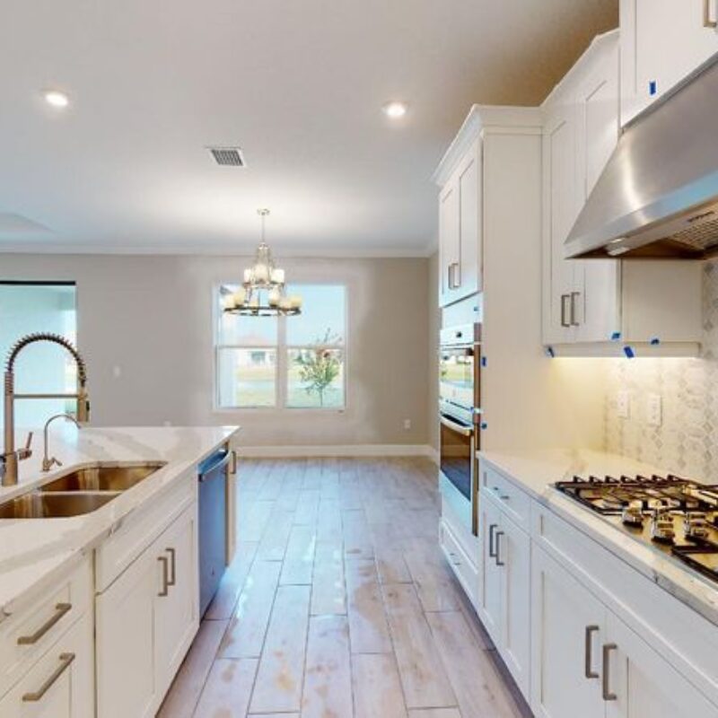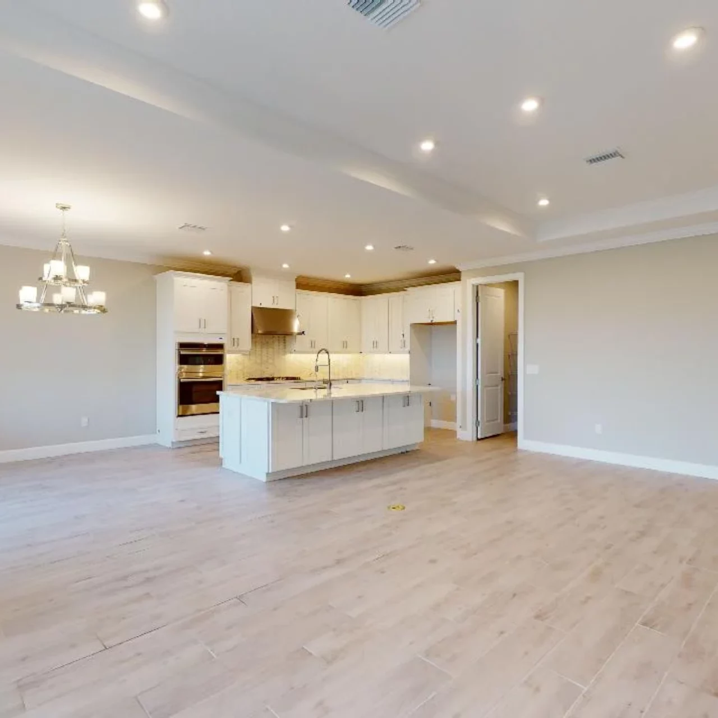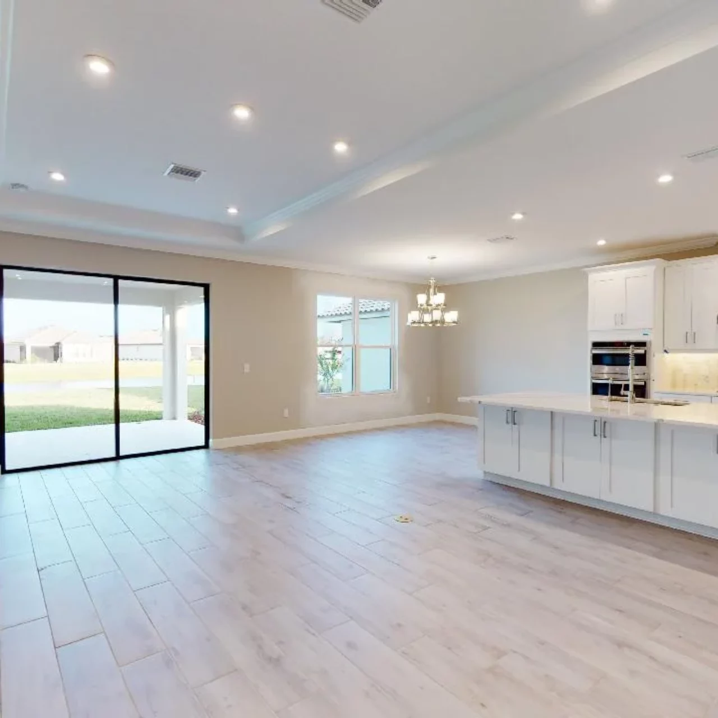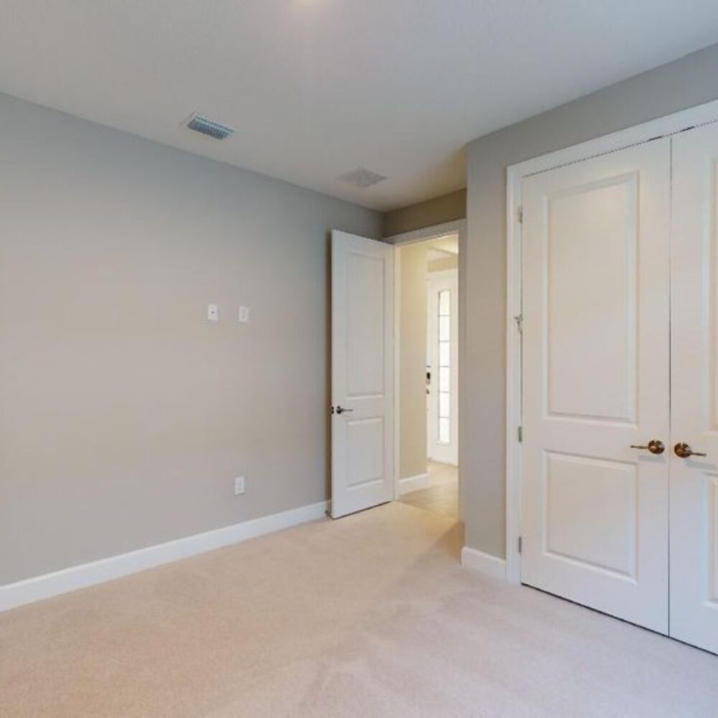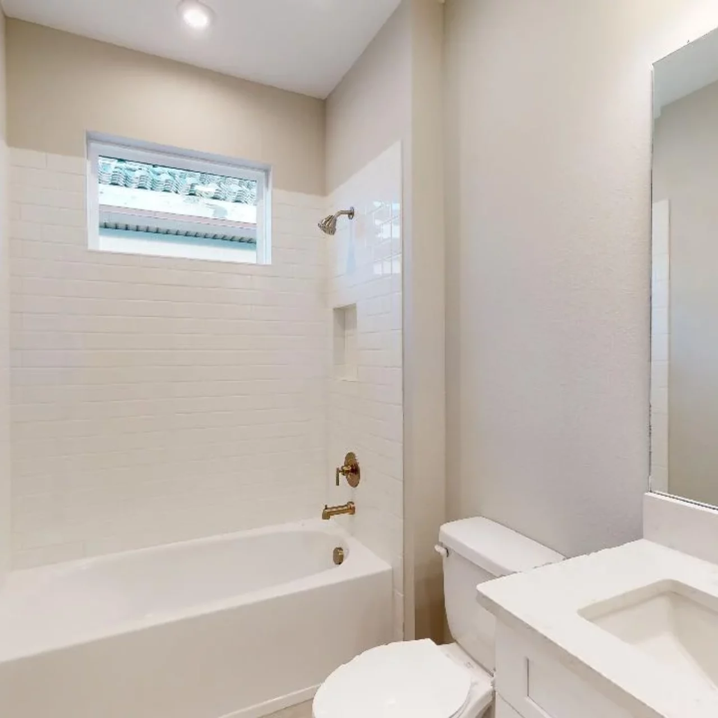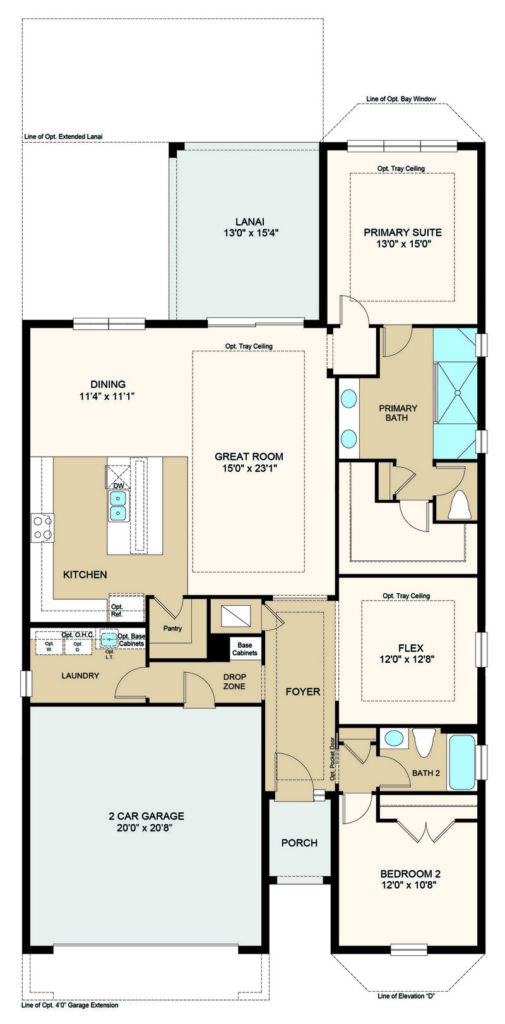Azzuro
1,886 sq. ft. | 2 bedrooms, 2 baths, flex room, 2-car garage
Discover the beautifully designed Azzurro floor plan, offering 1,886 sq. ft. of thoughtfully crafted living space. This one-story home features 2 bedrooms, 2 bathrooms, a versatile flex room, and a 2-car garage. With its spacious layout and modern comfort, it's perfect for today's homeowners.
As you step through the foyer, you'll pass the secondary bedroom, bathroom, and flex room, with a hallway leading to the convenient laundry room. The heart of the home is the expansive gathering room, which seamlessly connects to the designer kitchen and dining area, making it ideal for entertaining. At the back of the home, you'll find a covered lanai that extends your living space outdoors—perfect for hosting guests or enjoying peaceful evenings.
The primary suite offers a luxurious retreat, complete with a dual-sink vanity, spacious shower, and a large walk-in closet. The Azzurro also provides exciting upgrade options, including a third bedroom or study, extended lanai, and bay windows, allowing you to customize the home to fit your lifestyle. Experience the perfect blend of style and function in this stunning home.
Information Request
Thank you for your interest in Esplanade. For additional information about this community, floor plans, available homes, and pricing please submit your information below.


