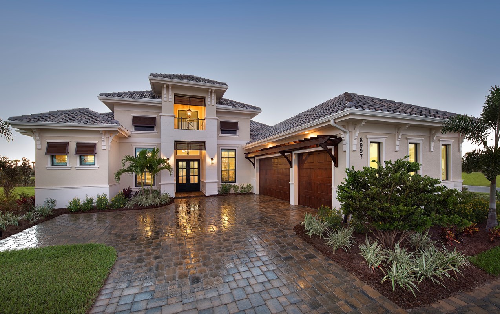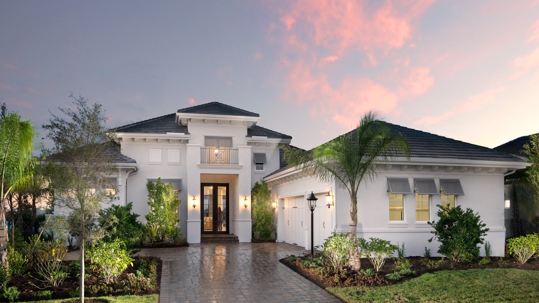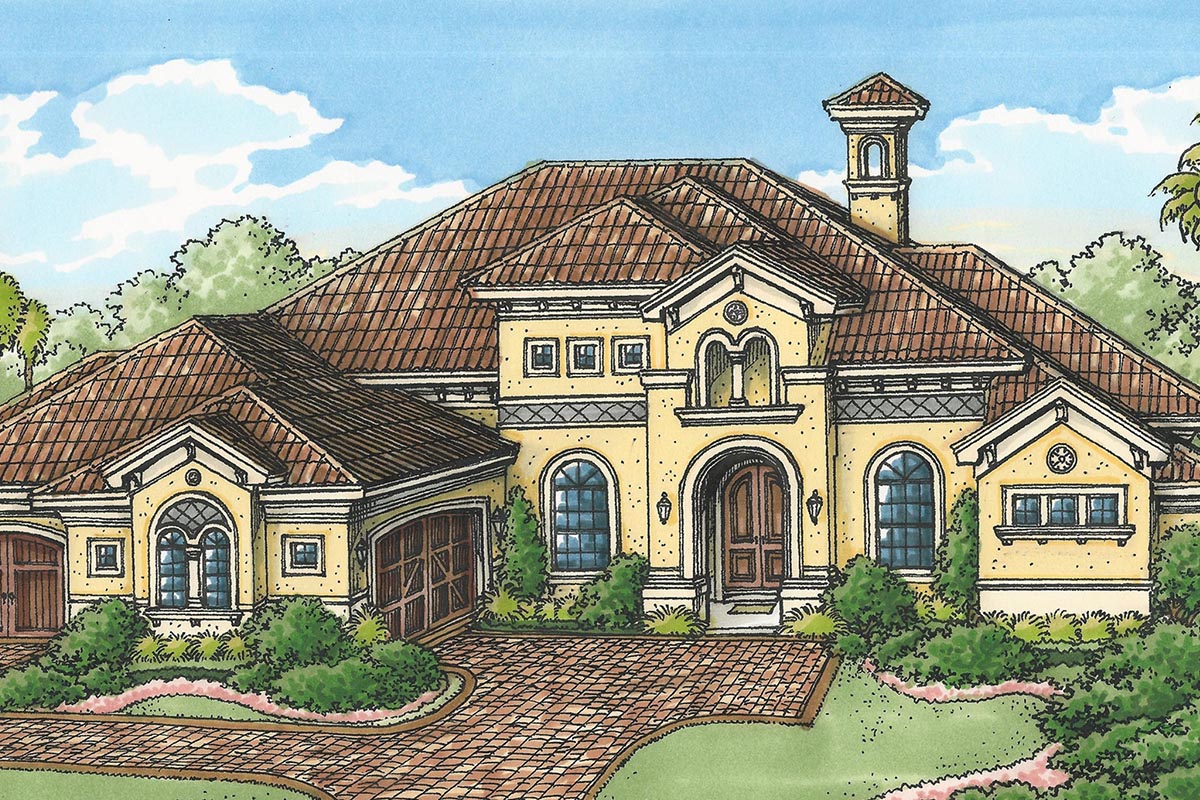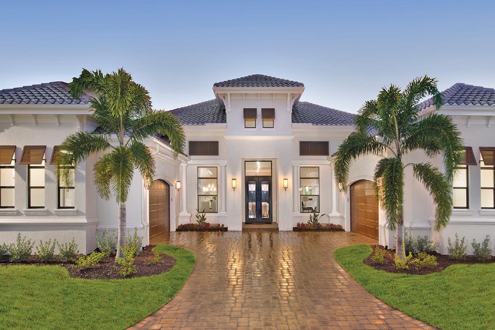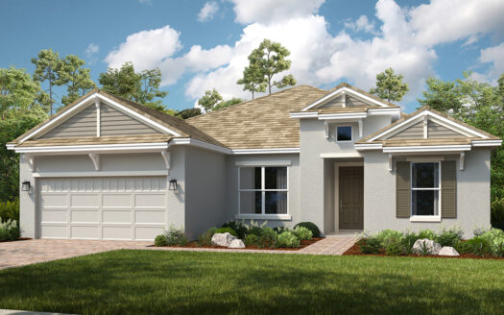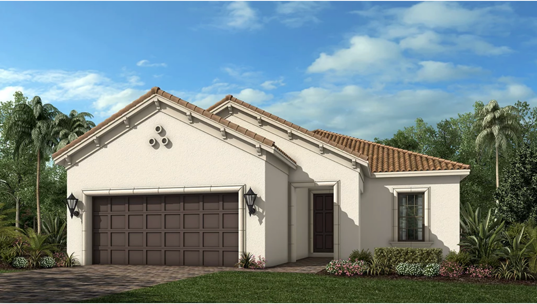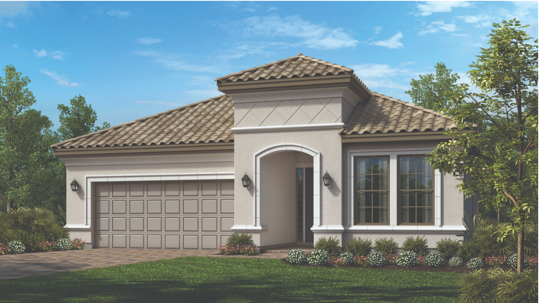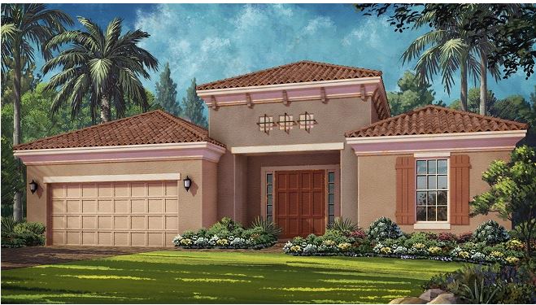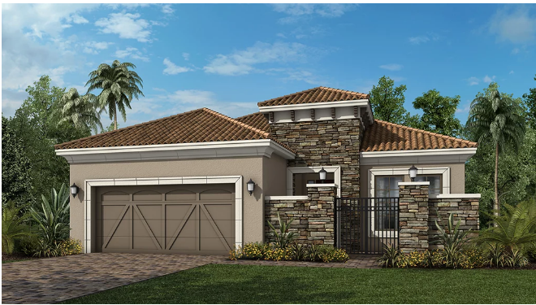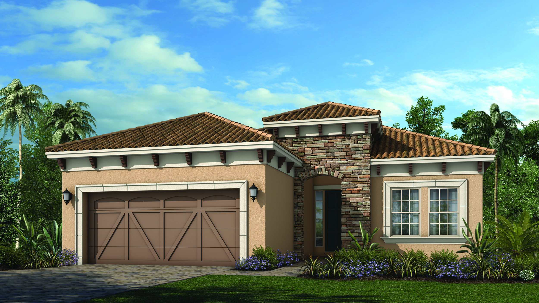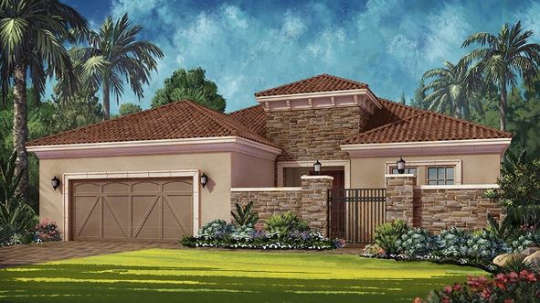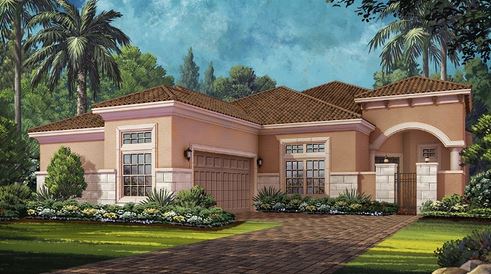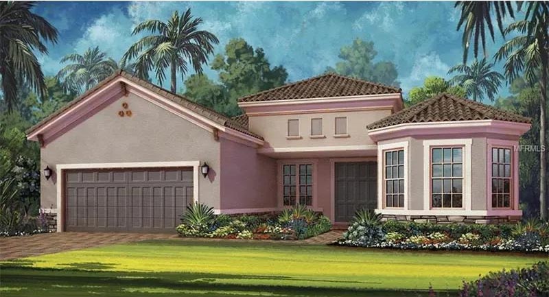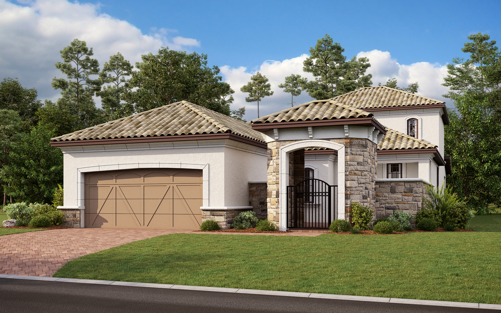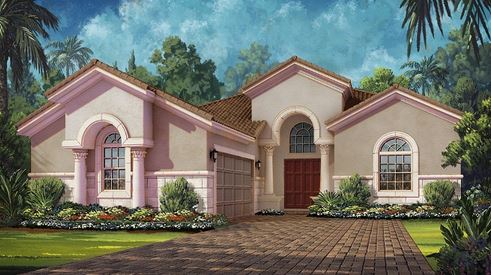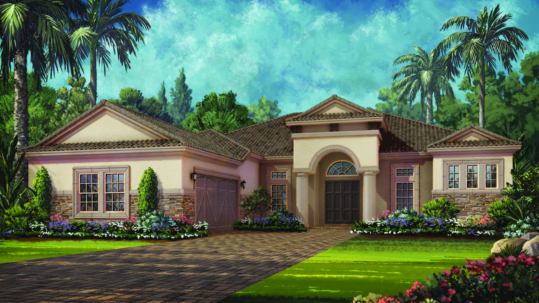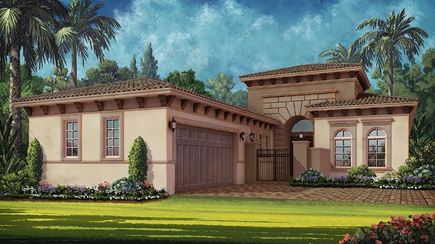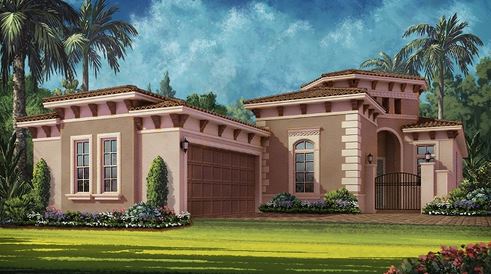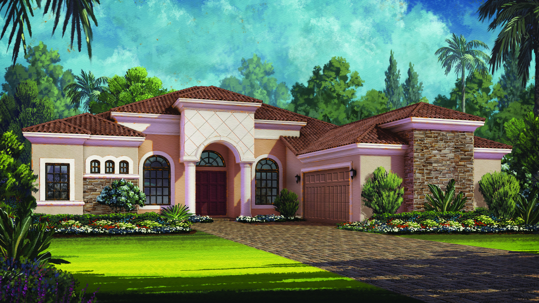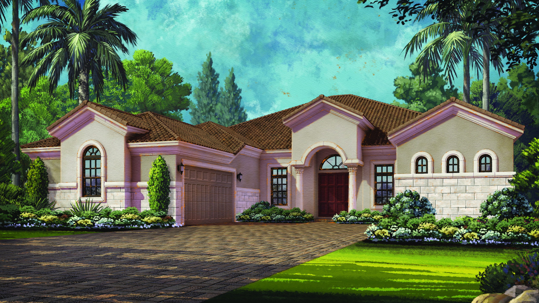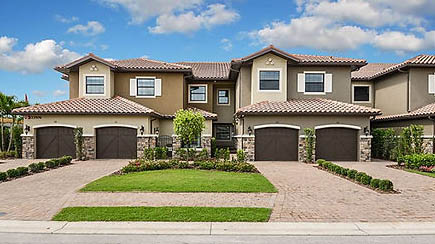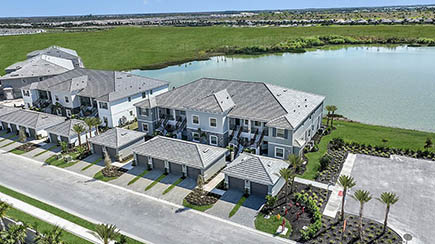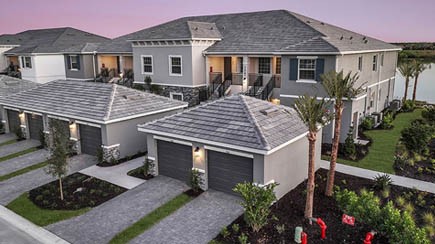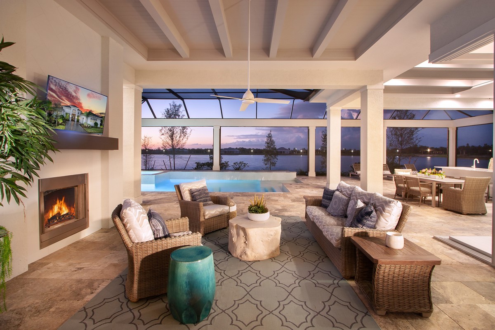
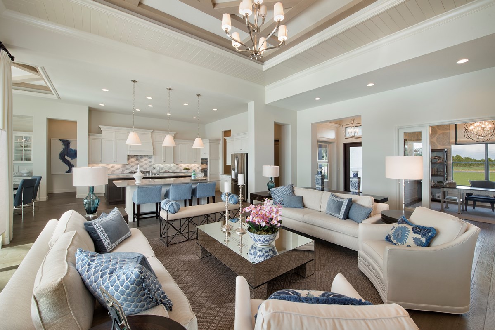
Community Homes
The Esplanade community in Naples, Florida, offers a range of luxury homes from two prominent builders: Taylor Morrison and Stock Development. Taylor Morrison provides a diverse selection of single-family homes and coach homes, with floor plans ranging from approximately 1,800 to over 3,500 square feet. These homes feature open-concept layouts, gourmet kitchens, spacious master suites and customizable options.
Stock Development, on the other hand, specializes in luxury single-family and estate homes, offering more expansive floor plans from about 2,800 to over 4,500 square feet. Known for their high-end custom finishes and lavish design options, Stock homes often include gourmet kitchens, spa-like master baths, and extensive outdoor living spaces.
Both builders contribute to the Esplanade community’s resort-style living, which includes amenities like a clubhouse, fitness center, resort-style pool, and sports courts. While Taylor Morrison offers a broader range of home types at more accessible price points, Stock Development emphasizes larger, more luxurious estate homes.



