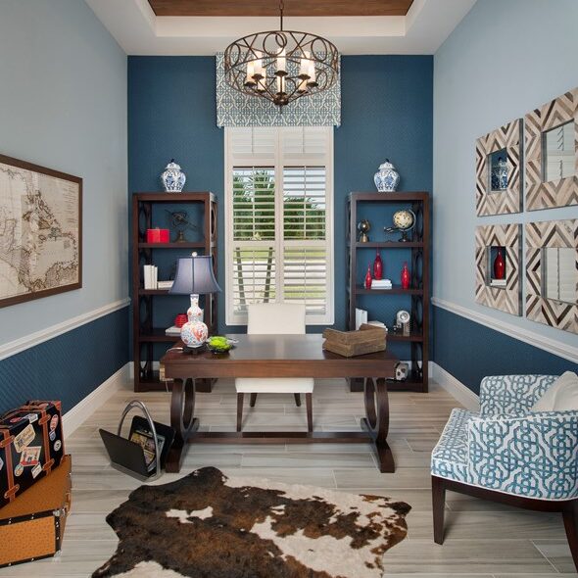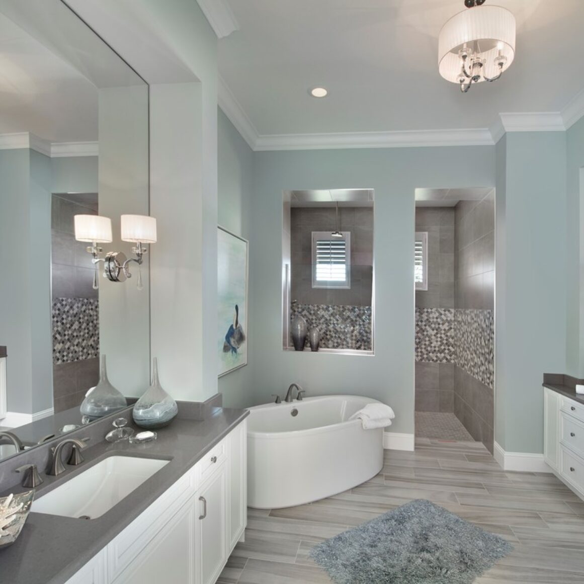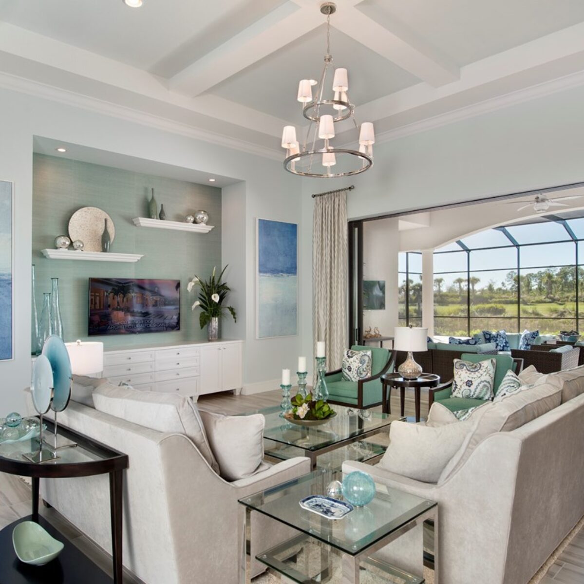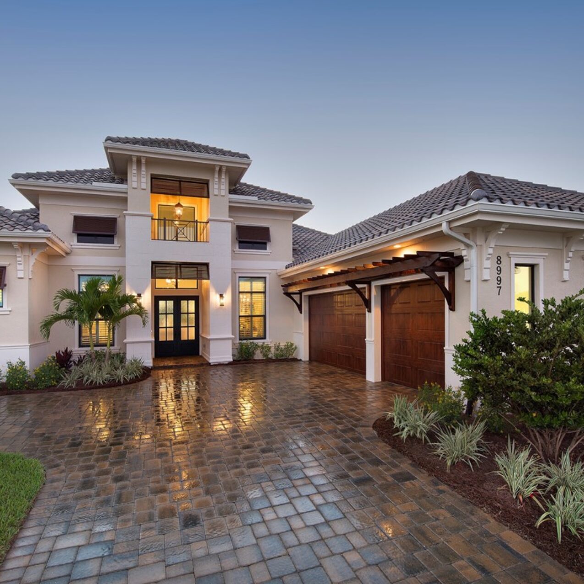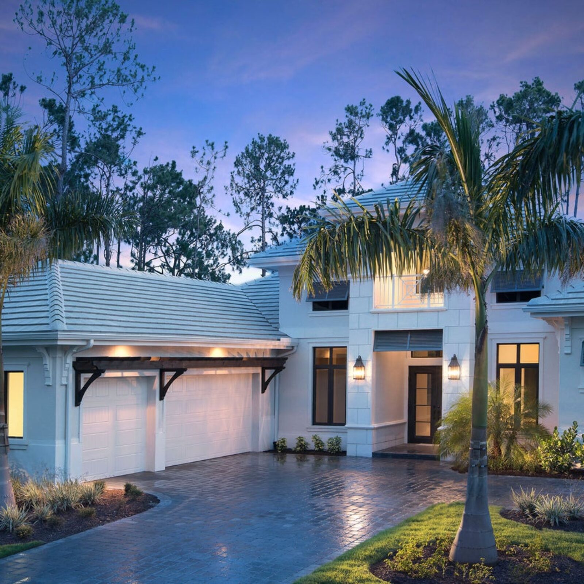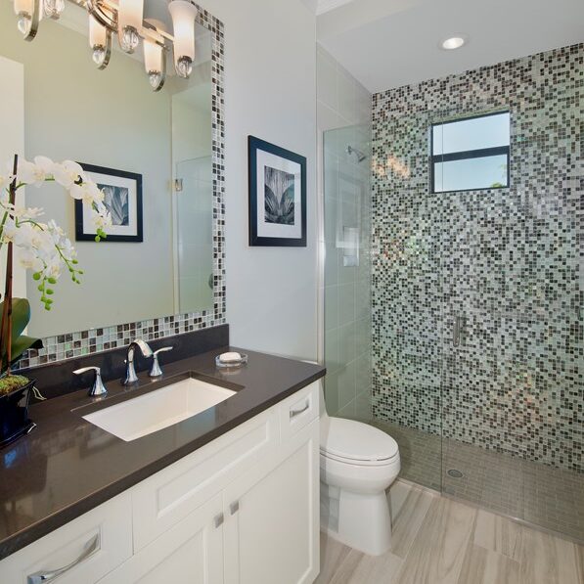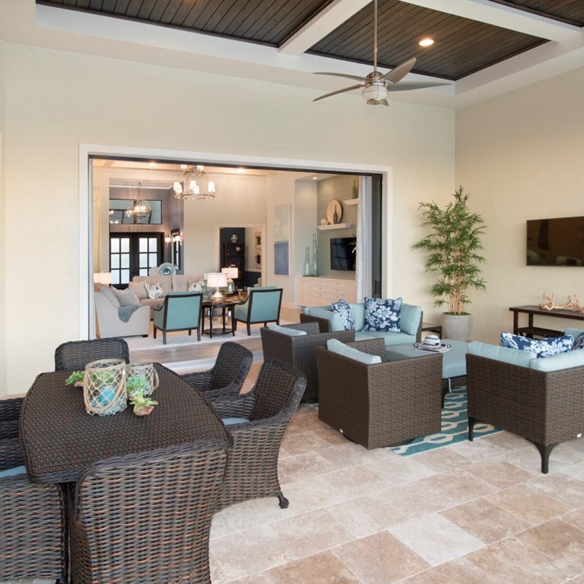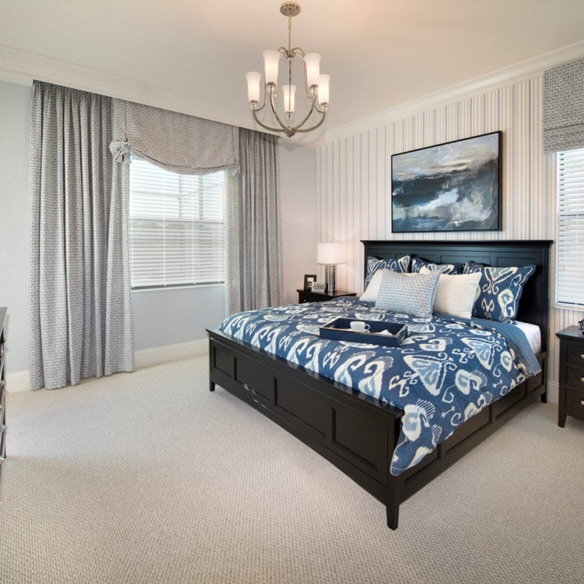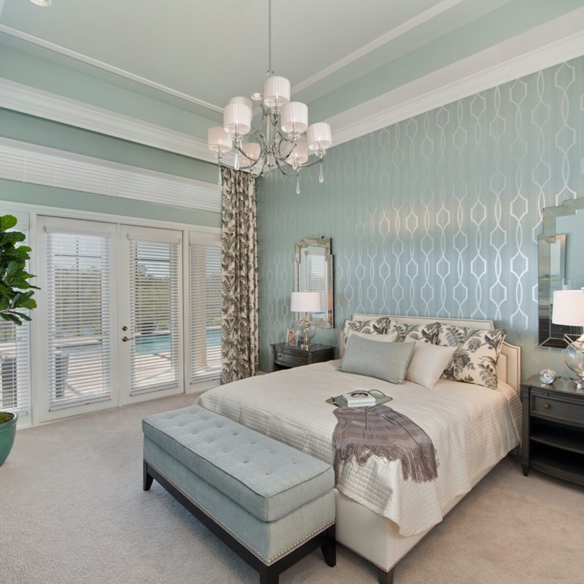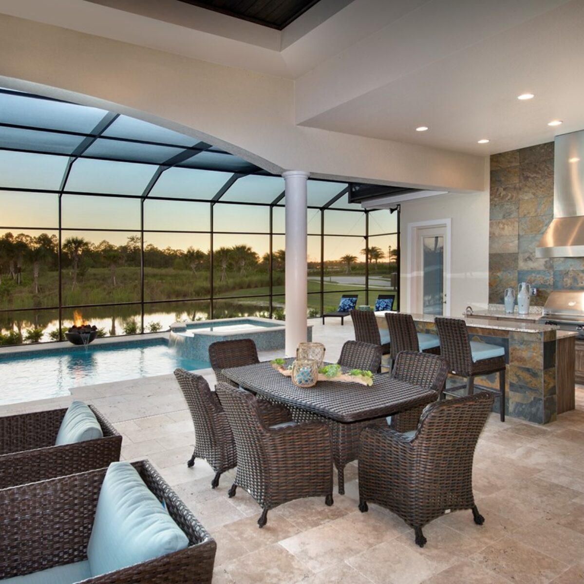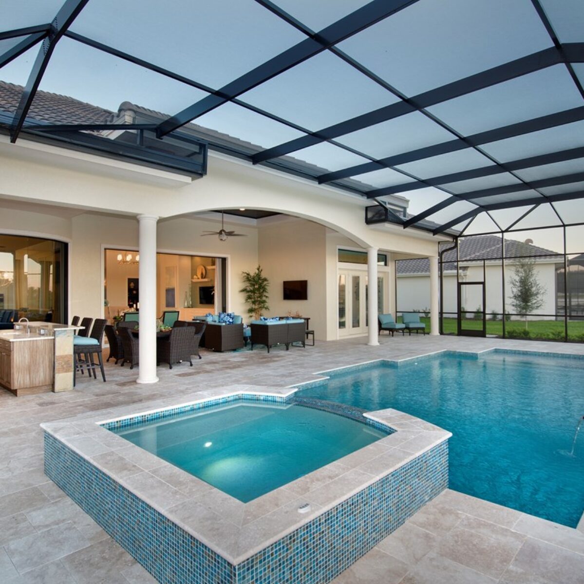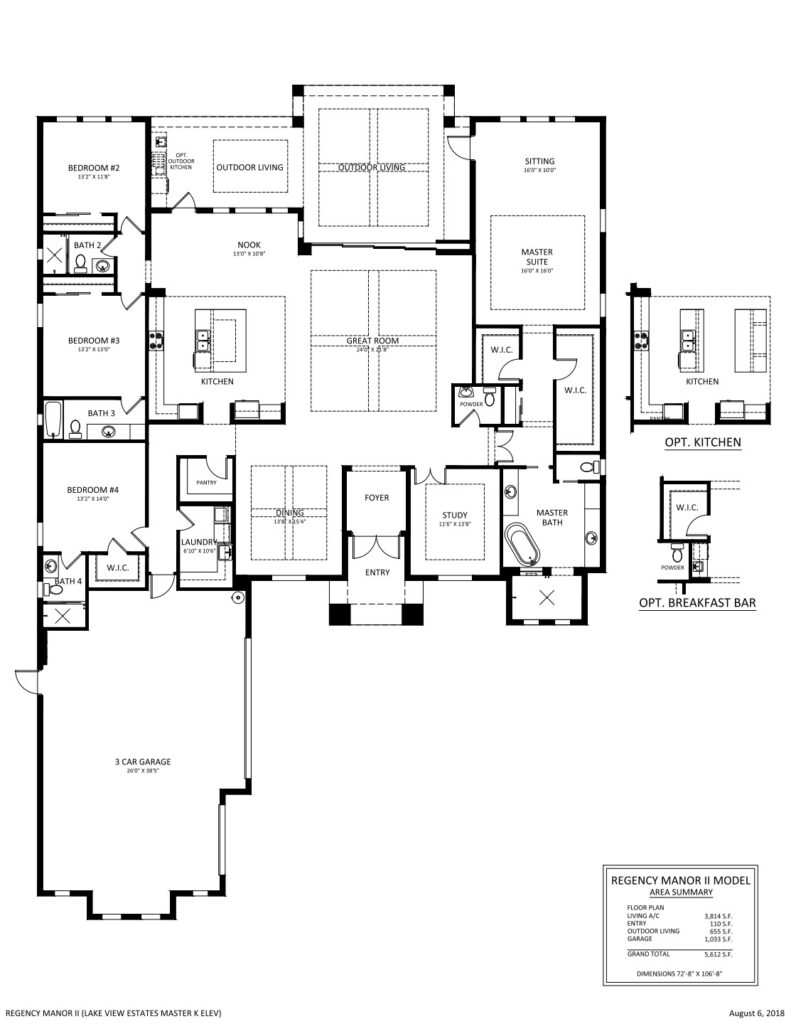Muirfield V
3,375 Sq. Ft. | 4 Bedrooms | 4.5 Baths | 3 – Car Garage | 1 Story | Great Room | Study | Dining Room
The Muirfield V is a spacious floor plan featuring four bedrooms plus a study, and four-and-a-half bathrooms, offering 3,375 square feet of under air living space. The home spans a total of 4,943 square feet, which includes a three-car garage and an expansive outdoor living area complete with a pool, spa, and outdoor kitchen—ideal for entertaining and relaxation.
Information Request
Thank you for your interest in Esplanade. For additional information about this community, floor plans, available homes, and pricing please submit your information below.


