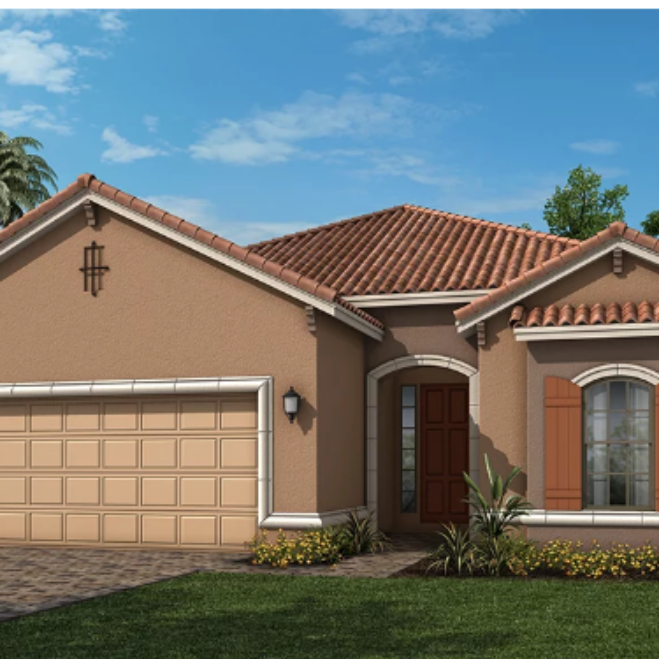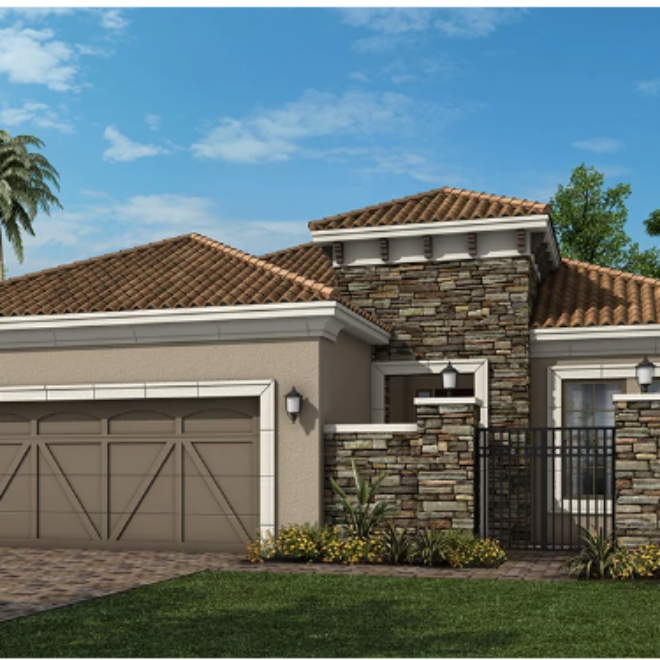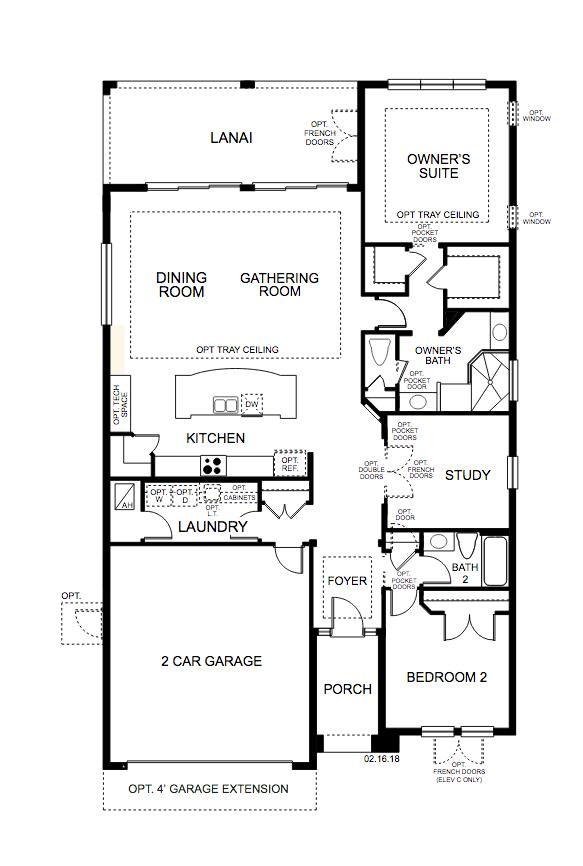Piceno VII
1,856 sq. ft. | 2 bedrooms, 2 baths, den, 2-car garage
The Piceno VII floor plan offers 1,856 sq. ft. of stylish and functional living space. This thoughtfully designed home features 2 bedrooms, 2 bathrooms, and a versatile den, along with a 2-car garage.
The open-concept layout includes a spacious great room that seamlessly integrates with the dining area and modern kitchen, making it perfect for both entertaining and everyday living. The primary suite serves as a tranquil retreat with a private en-suite bathroom and ample closet space, while the additional bedroom and bathroom provide comfort and convenience for family or guests.
The den offers flexibility, allowing you to tailor the space to fit your needs, whether as a home office, craft room, or reading nook. The Piceno VII combines practicality with elegance, providing a well-rounded living experience designed for modern homeowners.
Information Request
Thank you for your interest in Esplanade. For additional information about this community, floor plans, available homes, and pricing please submit your information below.




