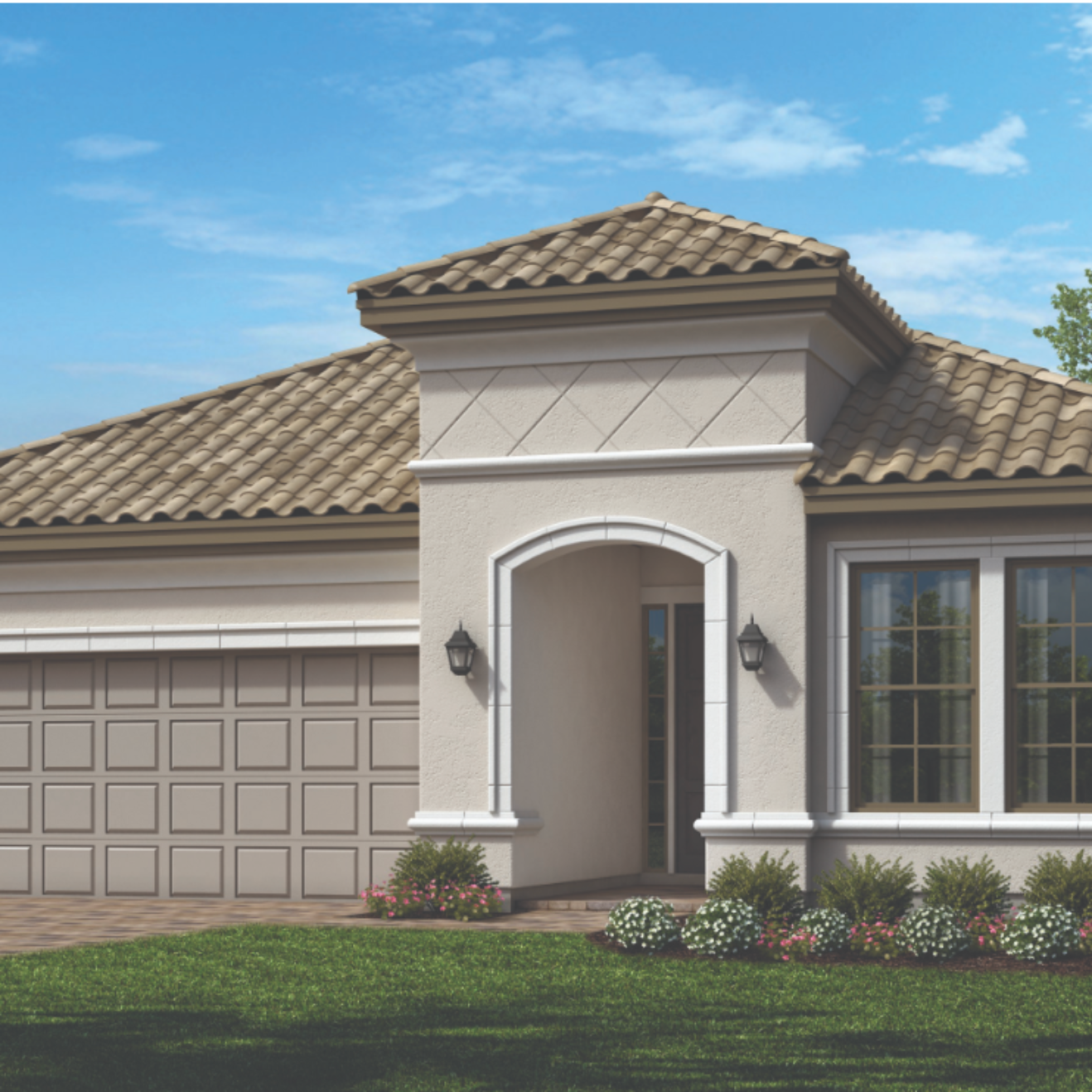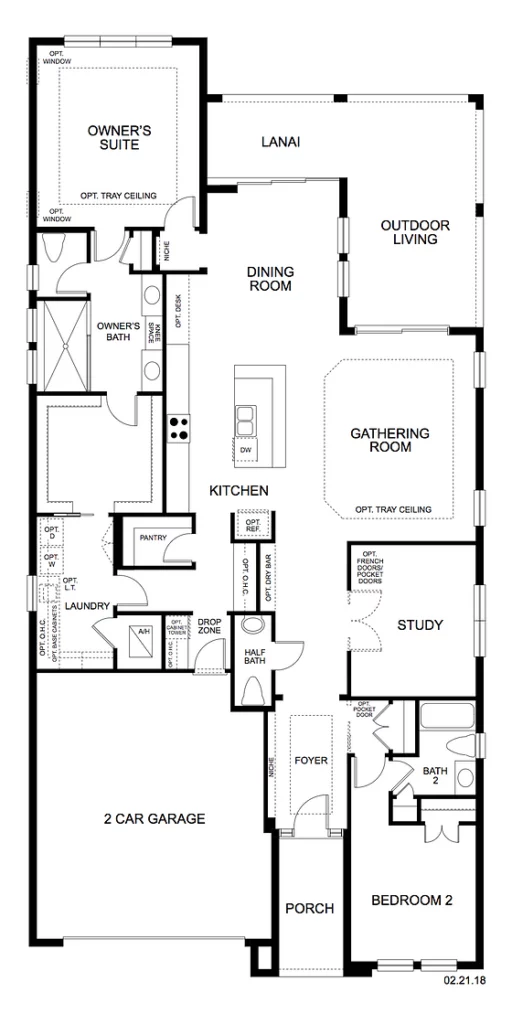Santini
2,203 sq. ft. | 2 bedrooms, 2 baths, 2-car garage
The Santini is an innovative and modern floor plan, thoughtfully designed to enhance your living experience with an expansive entertainment space. Spanning 2,203 sq. ft., this one-story home features 2 bedrooms, 2.5 baths, and a 2-car garage. The large kitchen, complete with an island, opens seamlessly to the dining room and gathering room, creating a perfect space for hosting friends and family.
A versatile study offers a quiet retreat, with the option to upgrade it into a 3rd bedroom. The primary suite includes direct access to the laundry room through the spacious walk-in closet, adding convenience to your daily routine.
Personalize your Santini with exciting upgrades, including a "Messy" Kitchen for added prep space, an extended lanai with an outdoor fireplace and kitchen for year-round outdoor living, and much more. The Santini blends functionality with luxury, making it an ideal choice for today’s lifestyle.
Information Request
Thank you for your interest in Esplanade. For additional information about this community, floor plans, available homes, and pricing please submit your information below.



